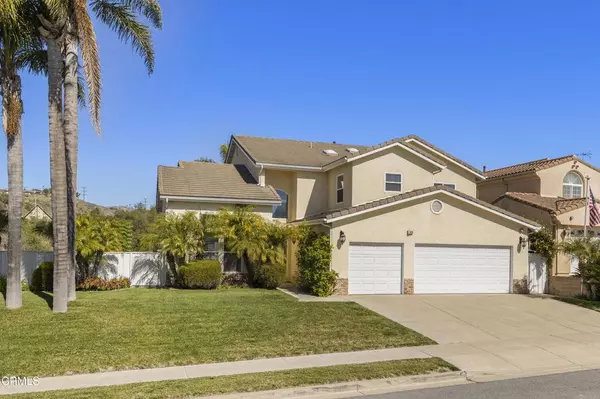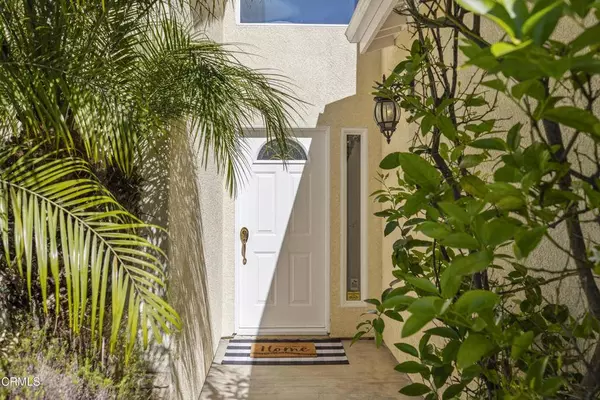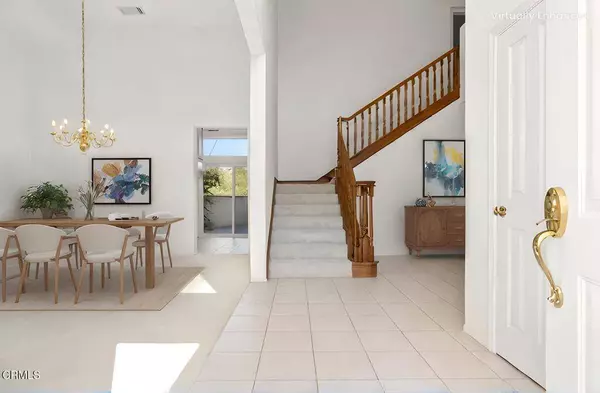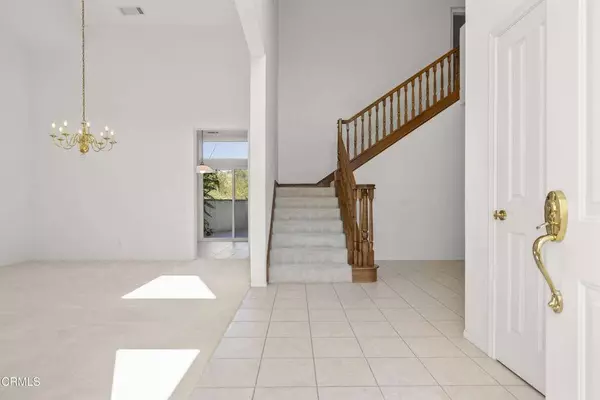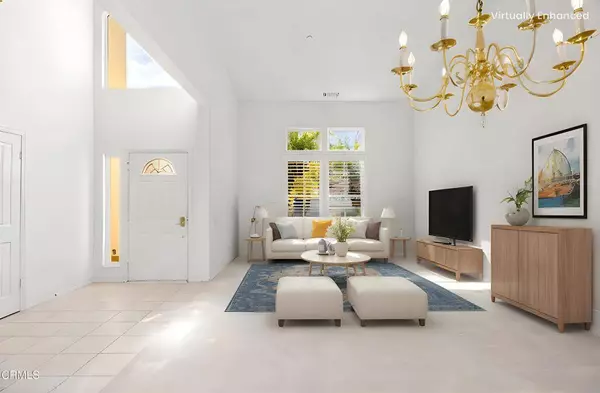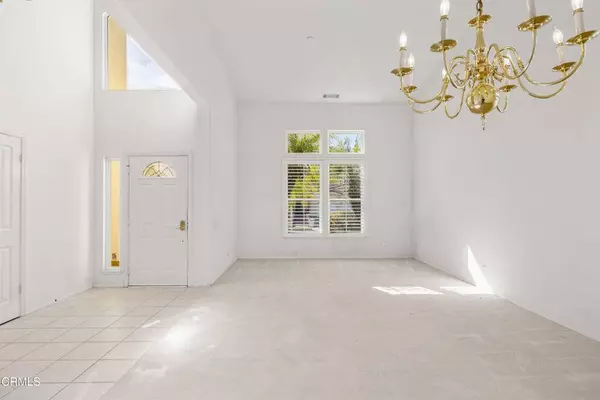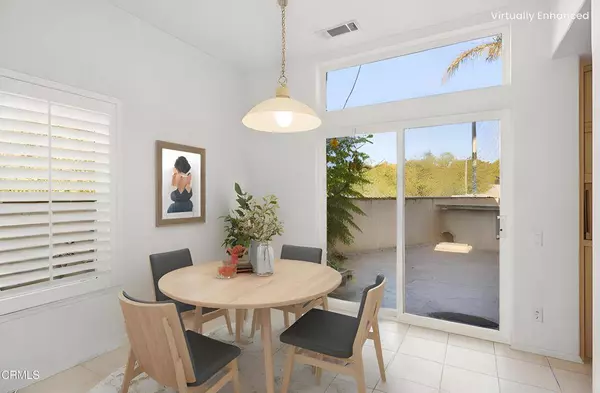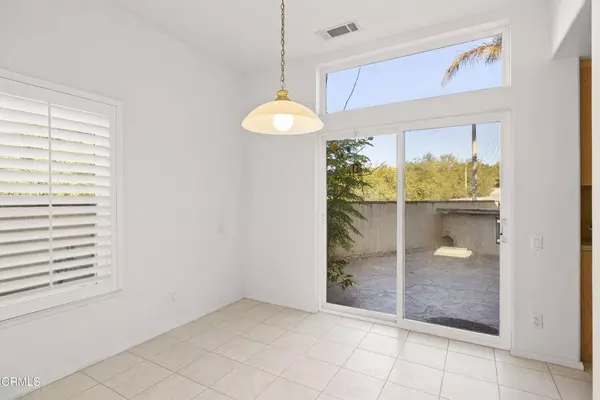GALLERY
PROPERTY DETAIL
Key Details
Sold Price $1,340,0004.3%
Property Type Single Family Home
Sub Type Single Family Residence
Listing Status Sold
Purchase Type For Sale
Square Footage 3, 204 sqft
Price per Sqft $418
Subdivision Cherry Iii Presidential 3 - 431103
MLS Listing ID V1-27873
Sold Date 05/15/25
Bedrooms 4
Full Baths 3
HOA Y/N No
Year Built 1997
Lot Size 7,840 Sqft
Property Sub-Type Single Family Residence
Location
State CA
County Ventura
Building
Lot Description Back Yard, Front Yard
Story 2
Entry Level Two
Foundation Slab
Sewer Public Sewer
Water Public
Level or Stories Two
Interior
Interior Features Breakfast Bar, Breakfast Area, Ceiling Fan(s), Crown Molding, Cathedral Ceiling(s), Separate/Formal Dining Room, High Ceilings, Open Floorplan, Pantry, Recessed Lighting, Solid Surface Counters, Two Story Ceilings, Unfurnished, Bedroom on Main Level, Loft, Primary Suite, Walk-In Pantry, Walk-In Closet(s)
Heating Central, Forced Air
Cooling None
Flooring Carpet, Tile
Fireplaces Type Family Room, Gas
Fireplace Yes
Appliance Barbecue, Dishwasher, Electric Oven, Gas Cooktop, Gas Water Heater, Refrigerator, Water Softener
Laundry Inside, Laundry Room
Exterior
Parking Features Driveway, Garage
Garage Spaces 3.0
Garage Description 3.0
Fence Block, Wood
Pool None
Community Features Curbs, Park, Suburban, Sidewalks
View Y/N Yes
View Mountain(s), Orchard, Peek-A-Boo, Trees/Woods
Roof Type Tile
Porch Concrete
Total Parking Spaces 6
Private Pool No
Others
Senior Community No
Tax ID 0850042215
Acceptable Financing Cash, Conventional, FHA, VA Loan
Listing Terms Cash, Conventional, FHA, VA Loan
Financing Cash
Special Listing Condition Standard, Trust
SIMILAR HOMES FOR SALE
Check for similar Single Family Homes at price around $1,340,000 in Ventura,CA

Active
$1,385,000
4797 Loma Vista RD, Ventura, CA 93003
Listed by Jonathan Minerick of Homecoin.com3 Beds 2 Baths 3,230 SqFt
Active
$1,600,000
275 Fairfax AVE, Ventura, CA 93003
Listed by Julie Zermeno of JZ REALTY8 Beds 4 Baths 4,026 SqFt
Pending
$1,600,000
1149 Sunnycrest AVE, Ventura, CA 93003
Listed by The Dave Walter Team of Pinnacle Estate Properties, Inc.4 Beds 4 Baths 2,537 SqFt
CONTACT


